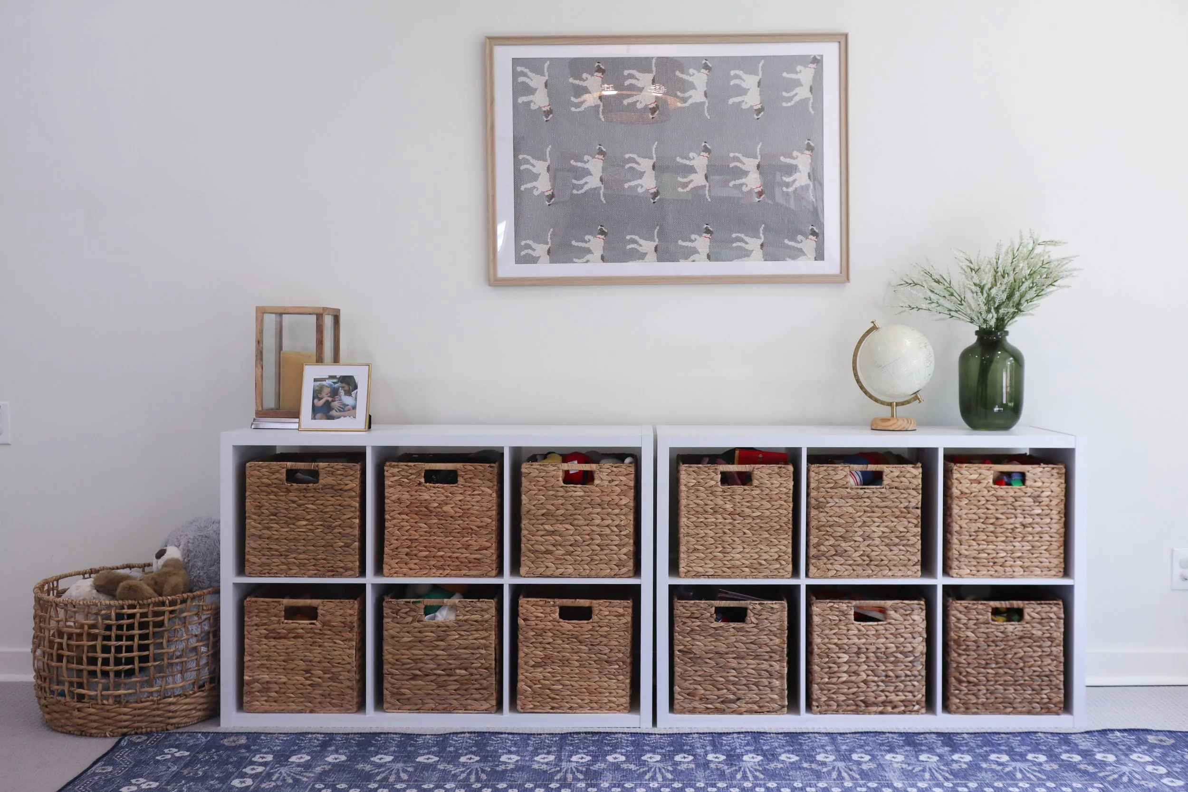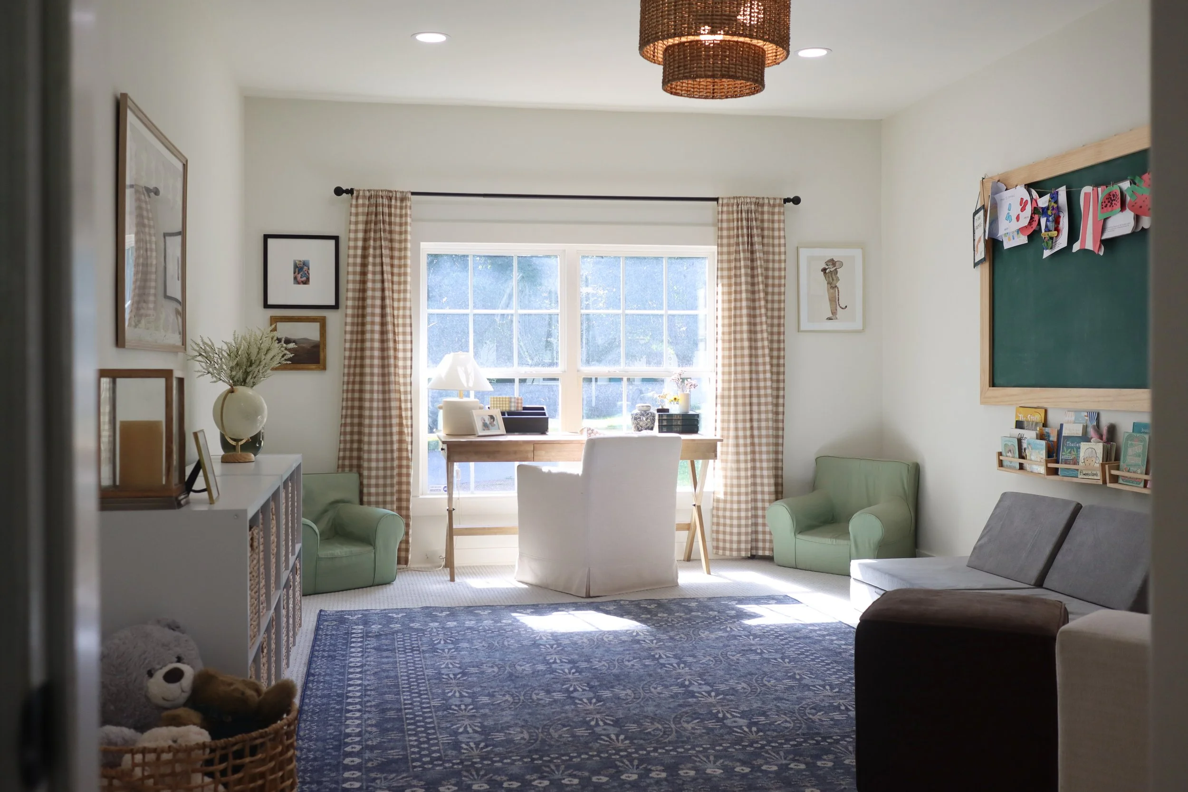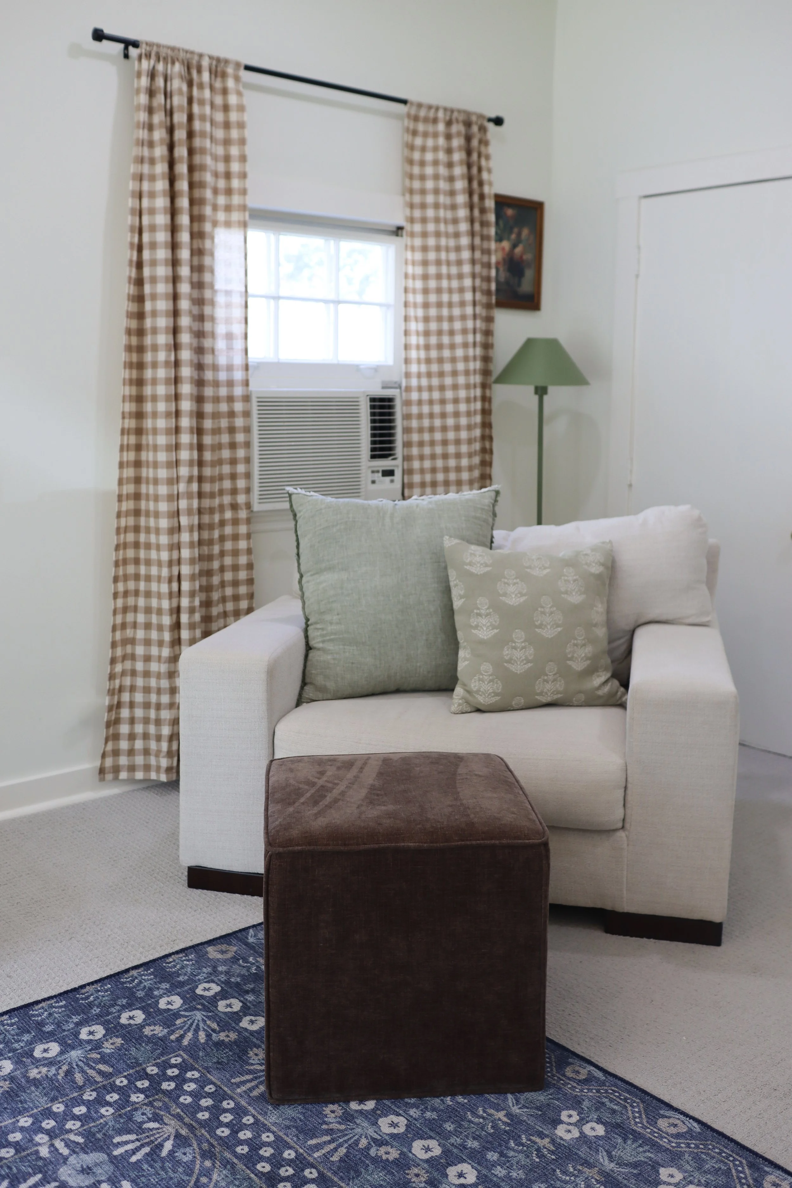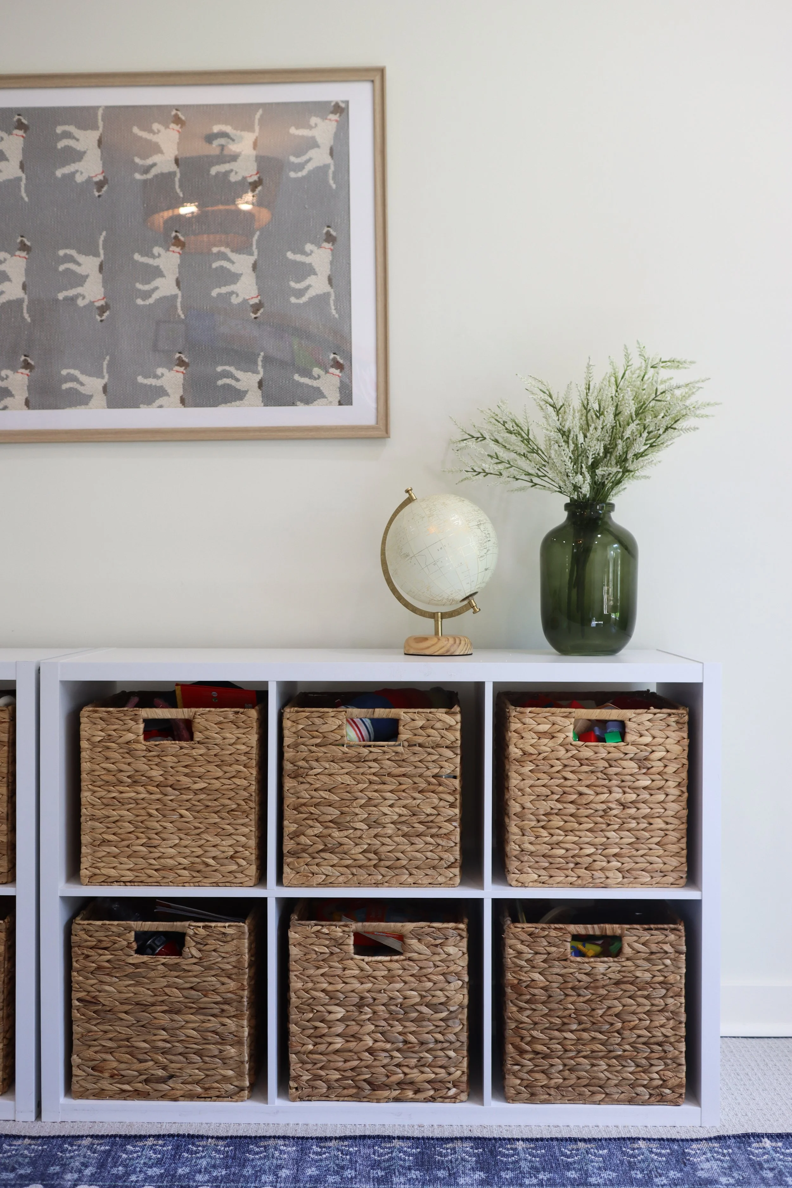THE MALLARD PLAYROOM/OFFICE
This cozy playroom–office combo proves that practical can still be playful. With thoughtful storage, pops of color, and a completely reimagined layout, the space now works for both work and play. What was once a nearly empty room is now a cheerful, functional hub for the whole family — inviting, organized, and full of personality.
FROM GARAGE TO GATHERING SPACE
Every now and then, a project comes along that sticks with you — not just because of the transformation, but because of the people behind it. This was one of those special ones.
Morgan and I knew each other from mutual friends in college, so when she reached out after moving into her new home, I was thrilled to reconnect. She and her husband had two sweet toddler boys and had recently converted their former garage into a spacious bonus room. They had a big vision for the space: something that could serve as both a playroom for their boys and an office space for themselves, but they had no idea where to start.
And honestly, that’s where I come in. You don’t have to have a plan figured out — just a desire for your home to work better for your family.
DESIGNING FOR A DUAL PURPOSE
The biggest challenge was turning a blank slate into something warm, inviting, and functional for both kids and adults. Morgan wanted her boys to have room to play, but she and her husband also needed a peaceful place to work, write, and recharge.
We leaned into a cozy, layered aesthetic with smart storage, flexible furniture, and pops of color to keep it playful but not overwhelming. Every corner was designed with purpose — a reading spot for quiet time, large DIY chalkboard for creativity, bins for toys, and a desk setup that didn’t feel out of place in a family space.
A FULL-CIRCLE MOMENT
This was one of my very first projects after launching Organized Design, and it holds a really special place in my heart. There’s something deeply meaningful about helping a friend create a space where real life can happen — not just perfectly styled photos, but family memories, creativity, and daily connection.
FROM MORGAN:
“The transformation of our playroom is truly amazing. Our house has limited space, and I told J that I really wanted this area to be a space for our young boys but also a place where my husband and I could work/have quiet time/write when needed. Now it is truly our favorite room in our house and we’ve already made family memories in this space that we will cherish forever. I truly believe God cares a lot about where we dwell and you don’t have to break the bank to create meaningful spaces in your homes. Thank you Organized Design!”
CREATING MEANINGFUL SPACES - WITHOUT BREAKING THE BANK
This project is such a beautiful reminder that you don’t need a huge budget or endless square footage to create a home that supports your real life. Thoughtful design can take even the most unlikely room — like a converted garage — and turn it into the heart of your home.
If you’re feeling stuck on how to make a space work harder for your family, I’d love to help you bring your vision to life.
Check out this design’s LTK page to recreate this space on your own.









