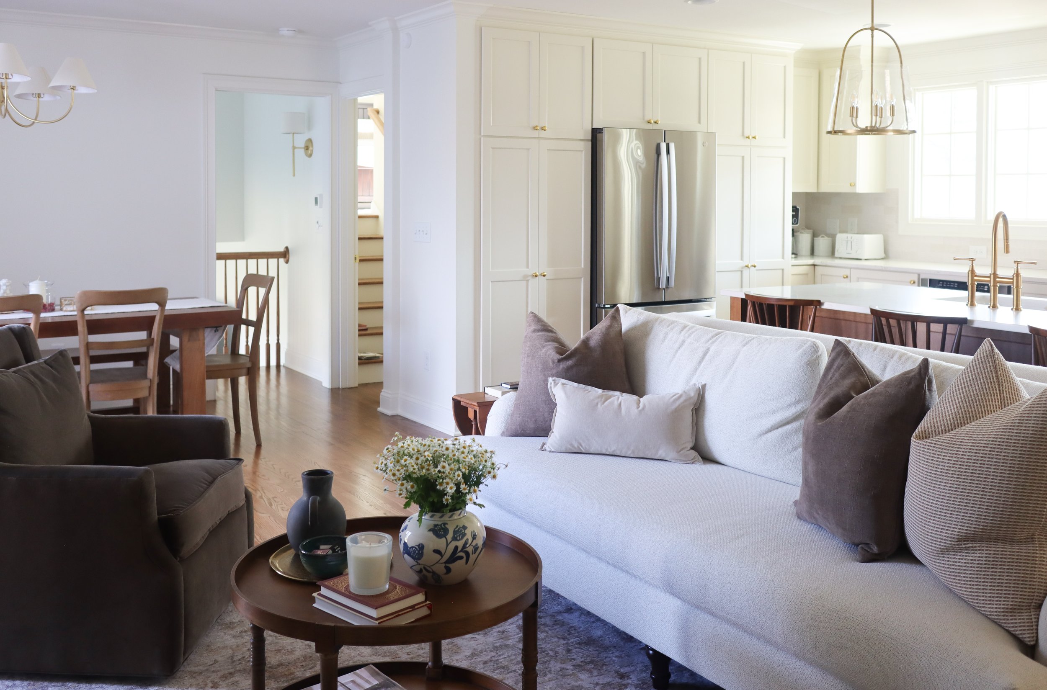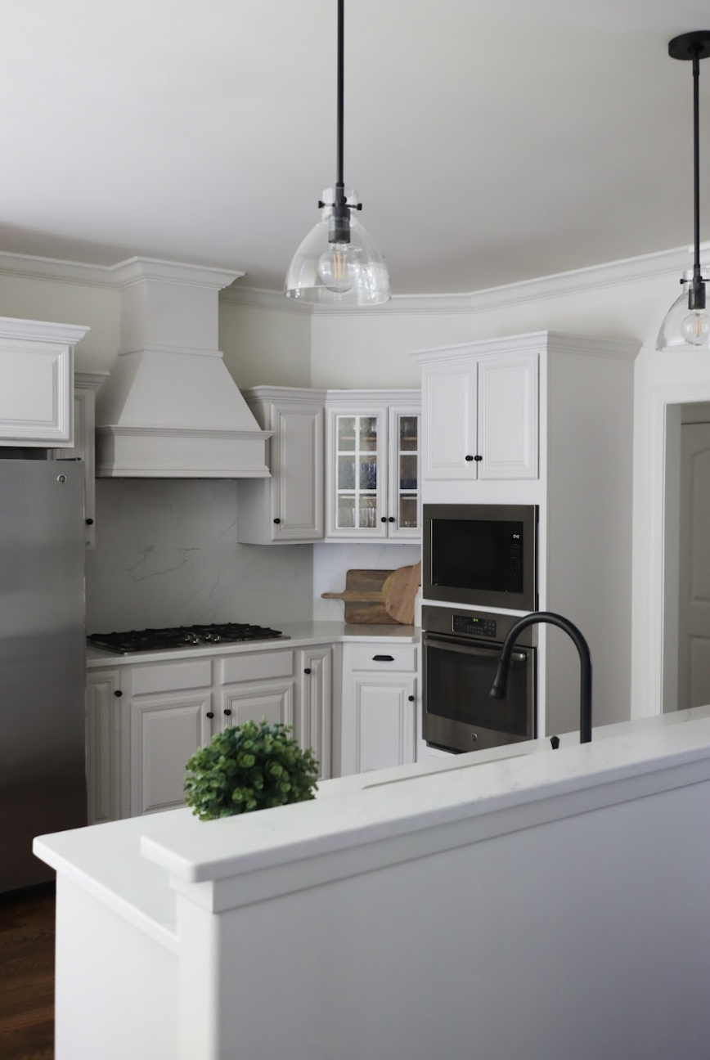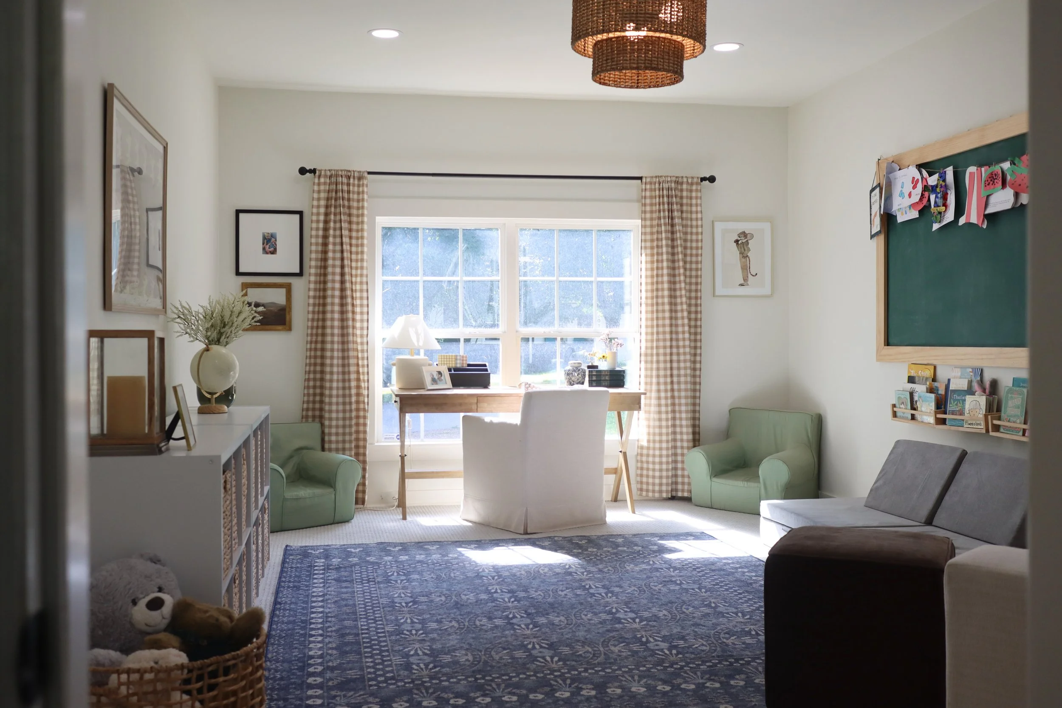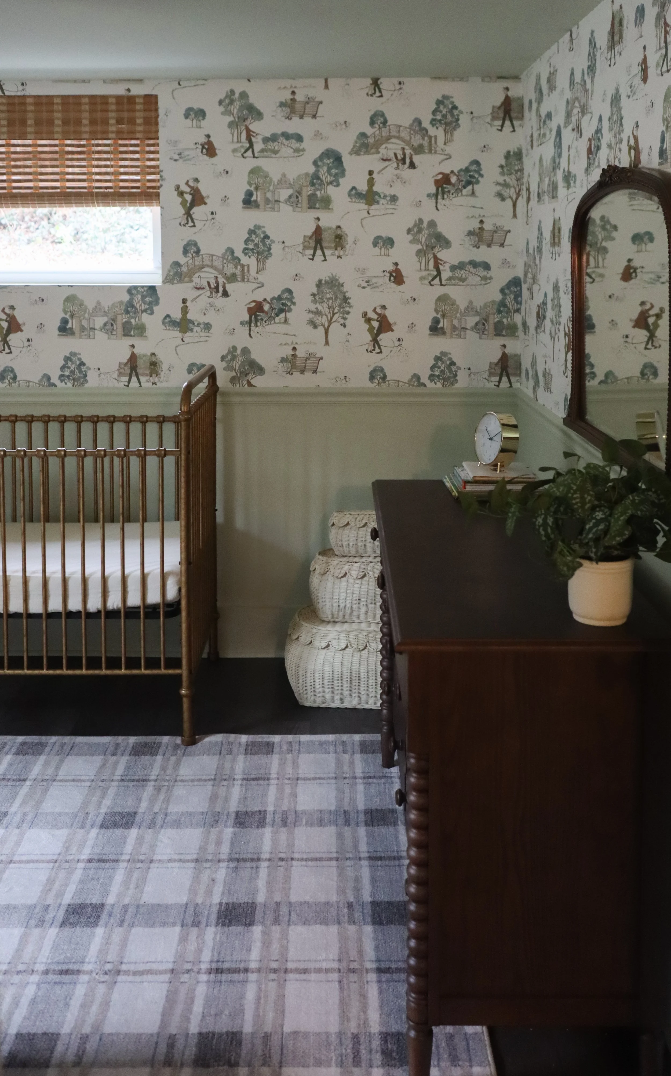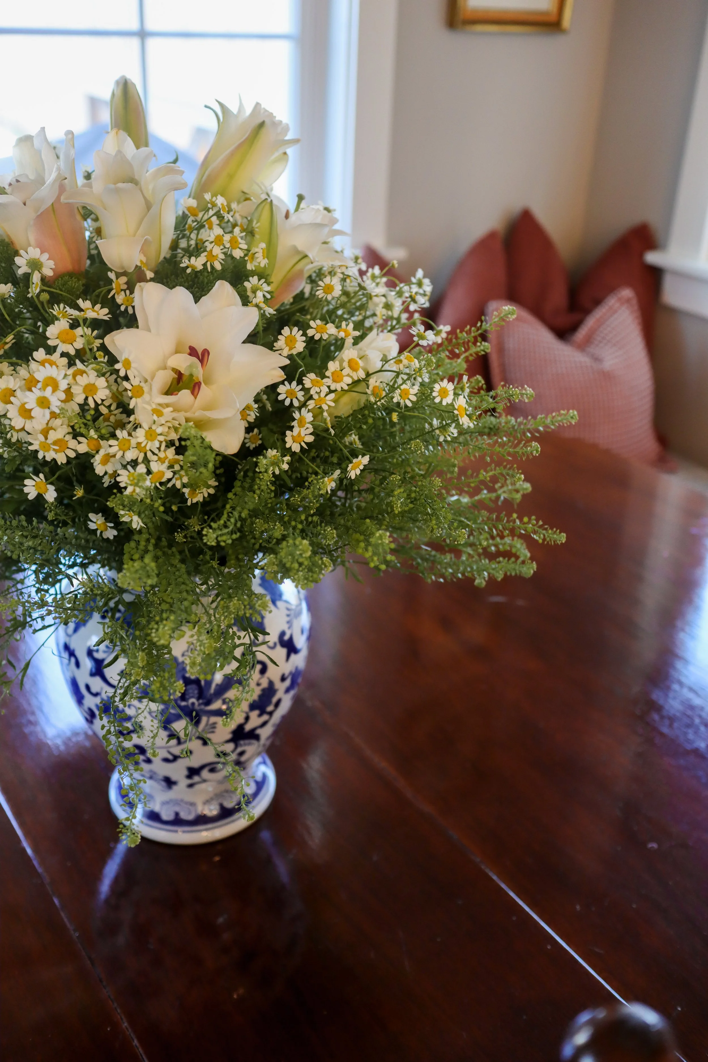
CATCH UP ON THE BLOG
GRANDFATHERED IN
With a love for traditional design, the homeowners wanted the space to feel timeless, warm, and collected; never trendy for the sake of trend. We leaned into classic silhouettes and familiar materials while gently layering in fresh elements to give the home new life.
BRIGHT & UPDATED KITCHEN
This bright and modern kitchen transformation features soft grey cabinetry, white countertops, and sleek black accents. Designed to feel airy, functional, and cohesive, the space is both inviting and effortlessly refreshed.
LAUNDRY ROOM REFRESH
This functional laundry room transformation blends smart storage solutions with thoughtful style. Featuring soft Rivers Edge cabinetry, neutral patterned wallpaper, and custom organizational touches, the space is bright, welcoming, and designed to make everyday tasks feel easier and more enjoyable.
HYDRANGEA POWDER BATH
This bright Grand Millennial powder bath makeover transformed a once–dark, cave-like space into a charming and uplifting room full of personality. Featuring Rifle Paper Co. wallpaper, polished brass accents, and a crisp white vanity, this small but impactful remodel blends nostalgic style with fresh, cheerful details.
THE TIMELESS LIVING ROOM
This colorful living room in one of Nashville’s historic neighborhoods blends vibrant personality with timeless charm. Featuring bold primary hues, warm wood tones, and eclectic layered textures, the design celebrates the home’s original character while creating a space that feels personal, inviting, and full of life.
NAVY HAVEN
This cozy primary bedroom was designed to feel comfortable, balanced, and effortlessly inviting. Featuring deep navy walls, organic textures, and the couple’s existing furniture pieces, the space strikes the perfect mix of cozy and refined for a relaxed, timeless retreat.
THE MALLARD PLAYROOM/OFFICE
This cozy playroom–office combo proves that practical can still be playful. With thoughtful storage, pops of color, and a completely reimagined layout, the space now works for both work and play. What was once a nearly empty room is now a cheerful, functional hub for the whole family — inviting, organized, and full of personality.
THE TAILORED LIVING ROOM
This living room transformation proves you don’t always need all new furniture to achieve a fresh look. By reworking the layout, updating accessories, and refining the color palette, we gave this space a sophisticated, transitional style — elevated, timeless, and completely reimagined.
THE INDIGO ROOM
Classic blue and white main bedroom with timeless design, traditional details, and a calming color palette. A cozy, elegant retreat with everyday comfort.
DENTIST OFFICE REMODEL
Discover how this Green Hills dental office was transformed through functional and modern design. Featuring work by California Closets and L&L Flooring. Designed by a Nashville-based interior designer specializing in commercial spaces.
LITTLE BOY BLUE
Vintage-inspired baby boy nursery design in soft blue tones with traditional and eclectic styling. A timeless, cozy space created by a Nashville nursery designer.
THE BLOOM & BOW ROOM
A timeless girls’ bedroom with blue, pink, green, and white tones, floral patterns, and bow details — playful, classic, and perfect for growing up in.
THE BURKE
This design blends traditional elements with collected pieces, layered textures, and warm tones—creating a space that feels both elevated and lived-in. Most pieces were budget-friendly finds from Amazon, Wayfair, and Facebook Marketplace, styled to reflect our love for timeless design with a personal touch.
WHISPERS OF SAGE & SPOTS
See how we transformed a former storage room into a vintage-inspired sage green nursery filled with charm, function, and thoughtful design. Nashville nursery design for growing families.
THE LYON’S DEN
A once-cluttered playroom is now a vibrant, art-deco-inspired bonus room designed for entertaining and relaxing. See how this Nashville family transformed a forgotten space into a functional favorite.
THE CURATED COLLECTIVE
The Curated Collective is a modern and colorful downstairs design that brings bold personality to a blank-slate new build. This Nashville-area project features vibrant pops of deep green, bright pink, and light blue layered with warmth, pattern, and a playful but refined aesthetic. Designed for a client eager to move beyond all-white interiors, this space balances eclectic energy with curated elegance to create a home that feels joyful, elevated, and one-of-a-kind.
THE BLUE BATHROOM
See how this outdated green bathroom was transformed into a serene, traditional blue retreat for a Nashville family. Featuring timeless finishes, classic tile, and a soothing palette, this bathroom renovation blends beauty and functionality for everyday living.
THE COZY CORNER DINING NOOK
Tour this Spanish-inspired dining nook in Nashville, designed with warm wood tones, soft natural light, and vintage Facebook Marketplace finds. A cozy, affordable space with European flair.
TIMELESS PLAY
Timeless boys' playroom with vintage charm, white and cream tones, pops of color, and smart storage. A stylish, functional space designed to grow with kids.
THE COTTAGE TULIP
This Nashville bedroom transformation kept the charm of the original childhood space, green and pink color scheme, vintage bed, and chandelier, while updating it into a fresh, sophisticated guest room. See how we blended organization and timeless design.
